a typology of australian domestic architecture
Vol 1
56 Pages, 2017, 297x210mm, perfect bound, first edition of 100.
Available for purchase here
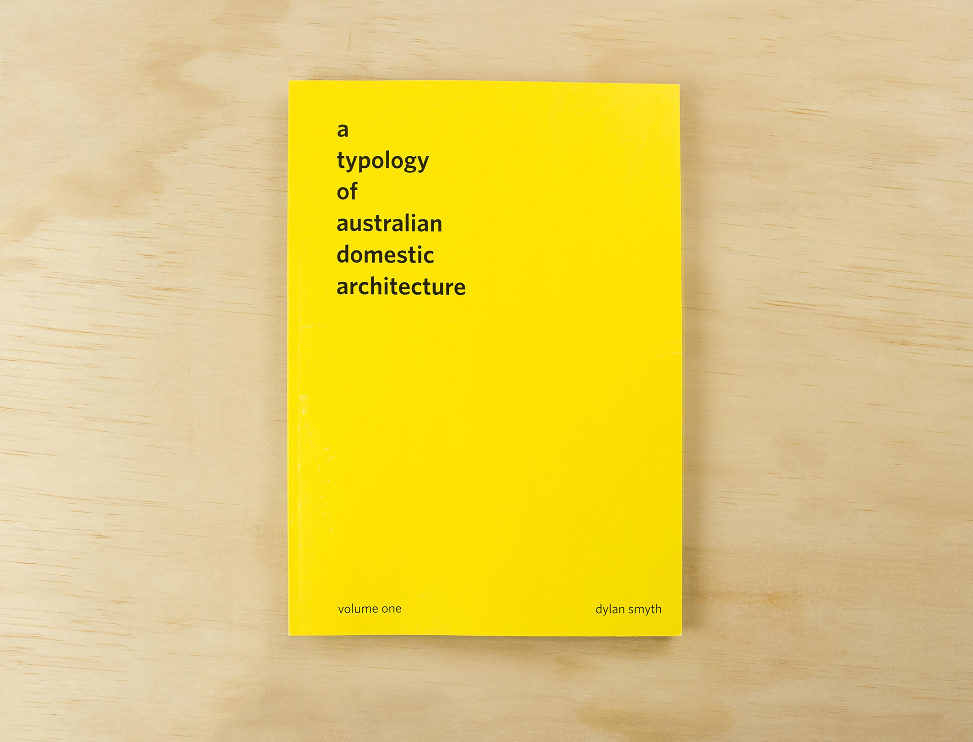
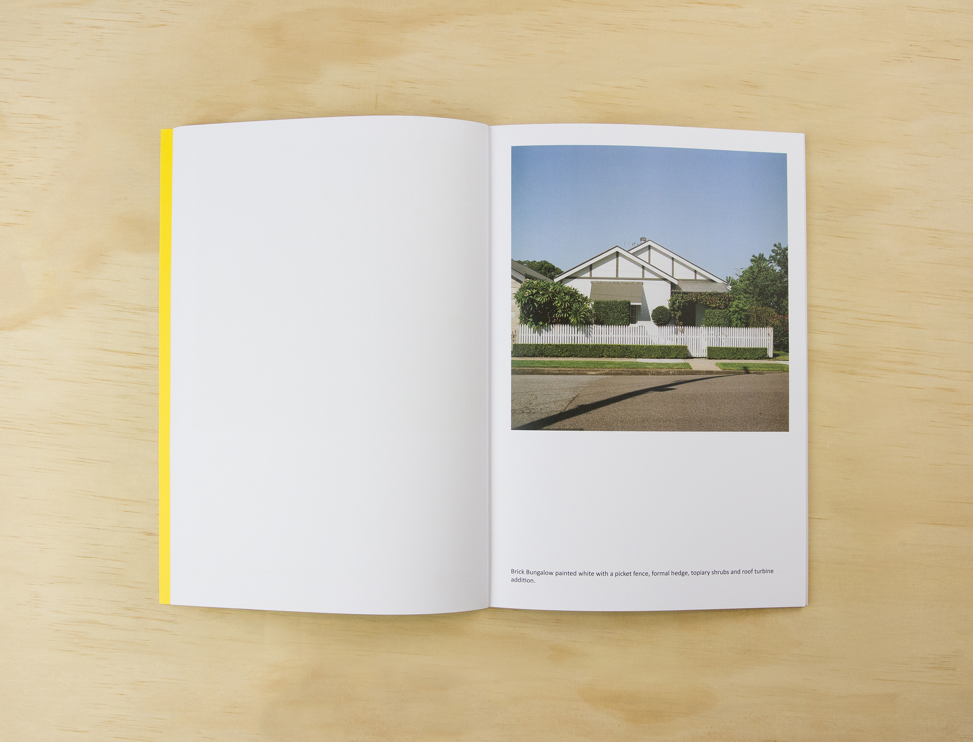
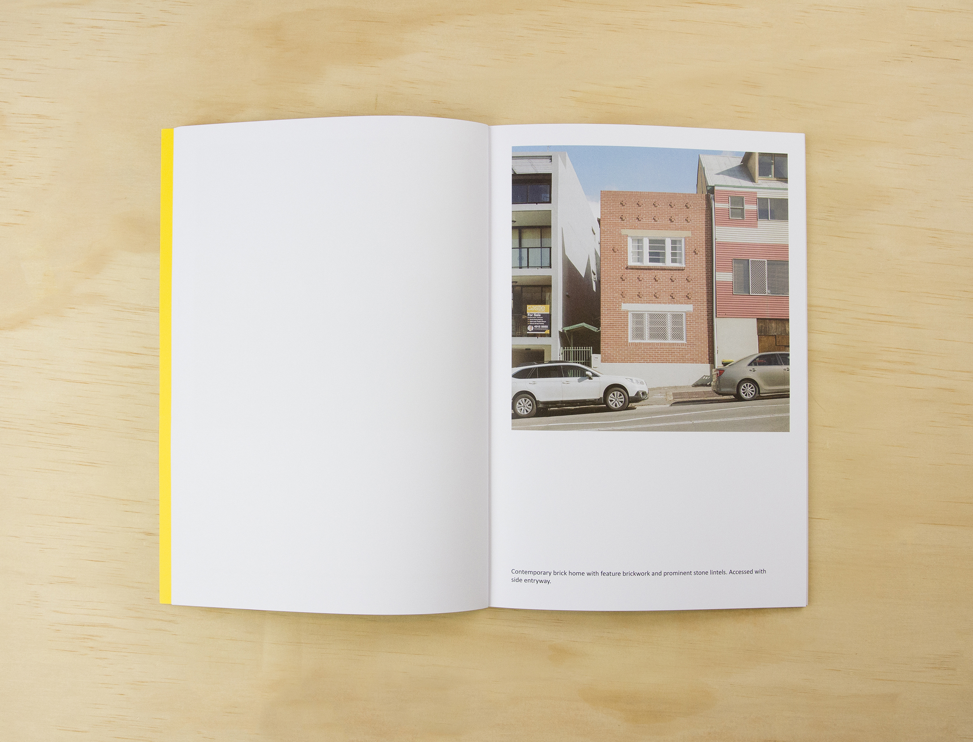
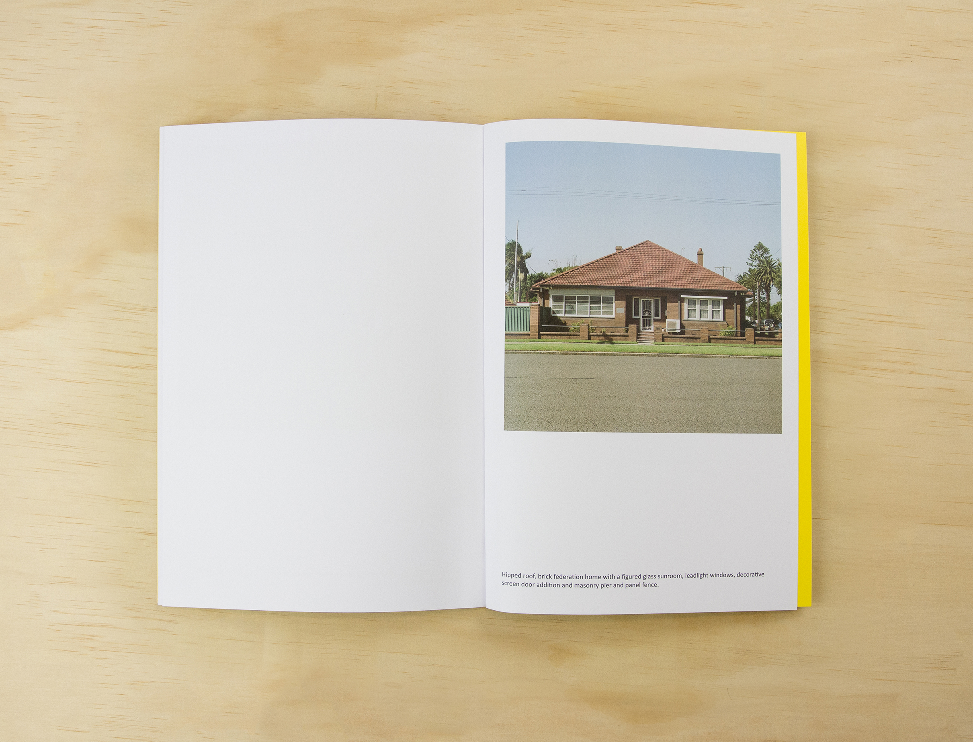

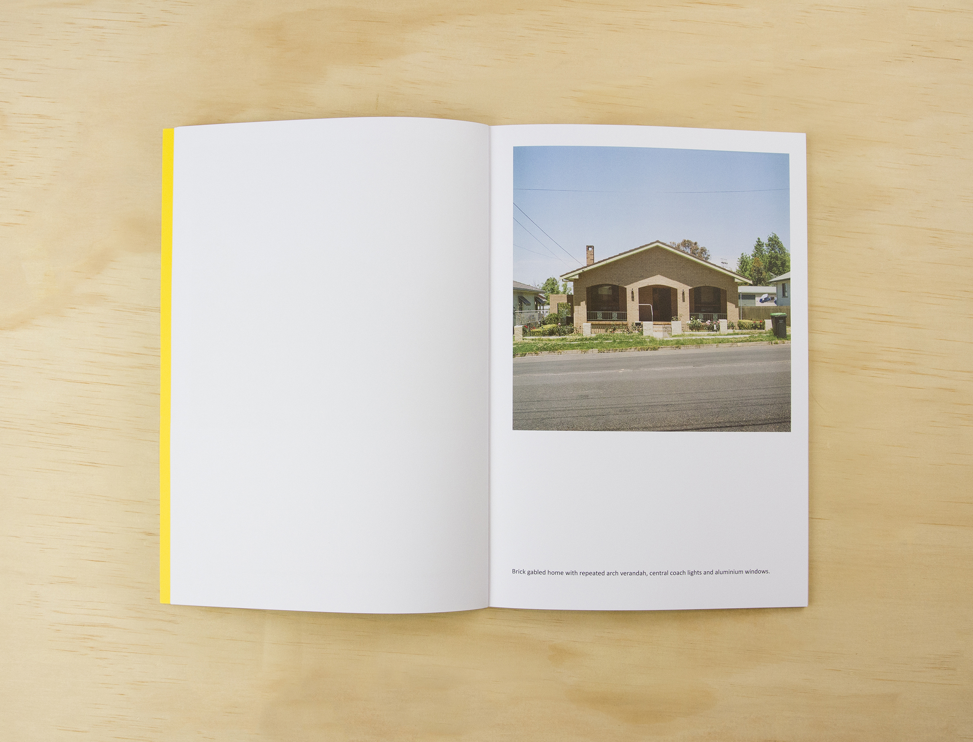
A Typology of Australian Domestic Architecture is the documentation of typical domestic architecture in Australia. It celebrates the Aussie home as both a means of self-expression and also as a monument to the period of its design and construction.
All images in this publication have been taken on a medium format film camera 2016-17. This first volume is loosely grouped into small to medium sized free standing homes with an accompanying text intended to give some limited background on the features, styles, modifications and additions undertaken.
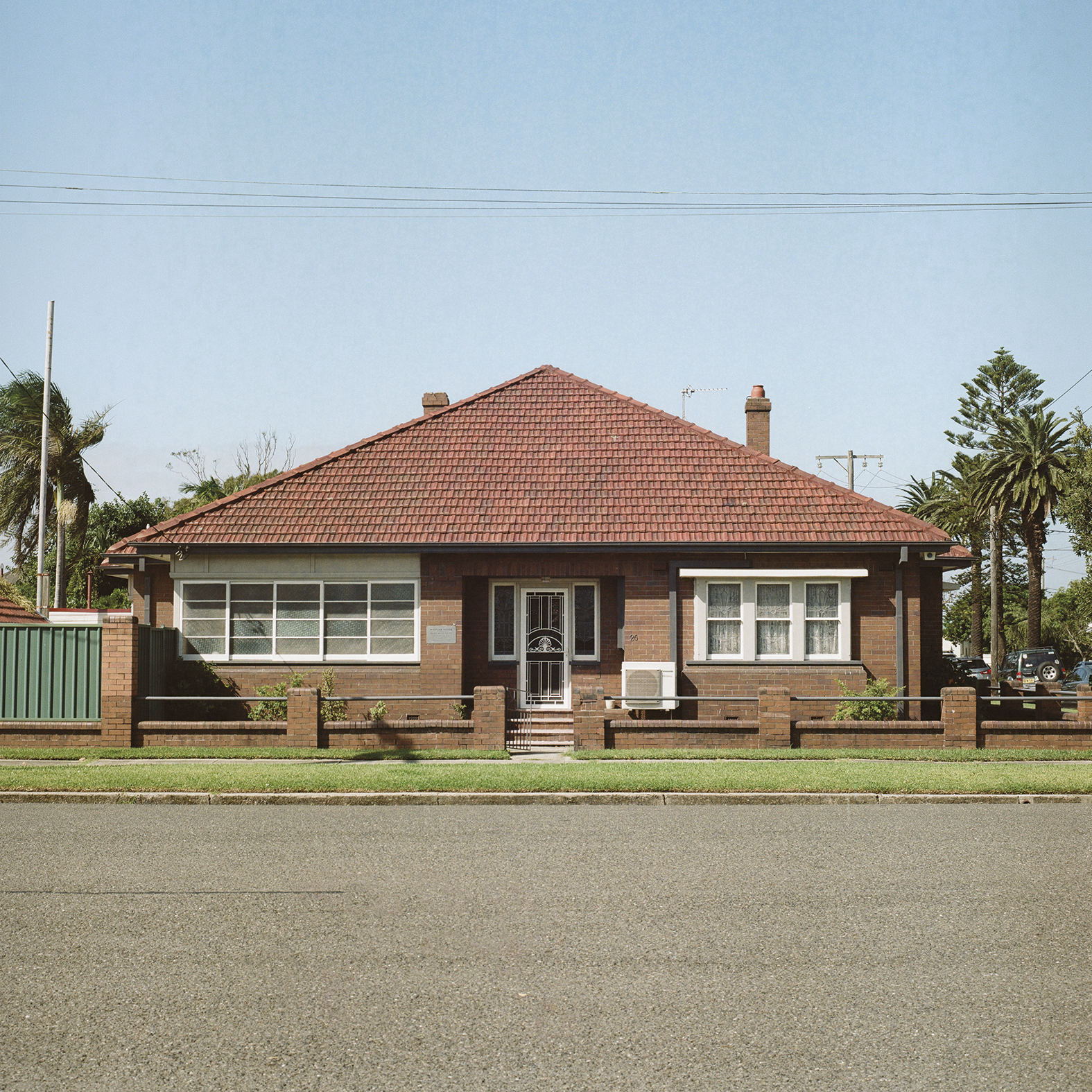 Hipped roof, brick federation home with a figured glass sunroom, leadlight windows, decorative
screen door addition and masonry pier and panel fence.
Hipped roof, brick federation home with a figured glass sunroom, leadlight windows, decorative
screen door addition and masonry pier and panel fence.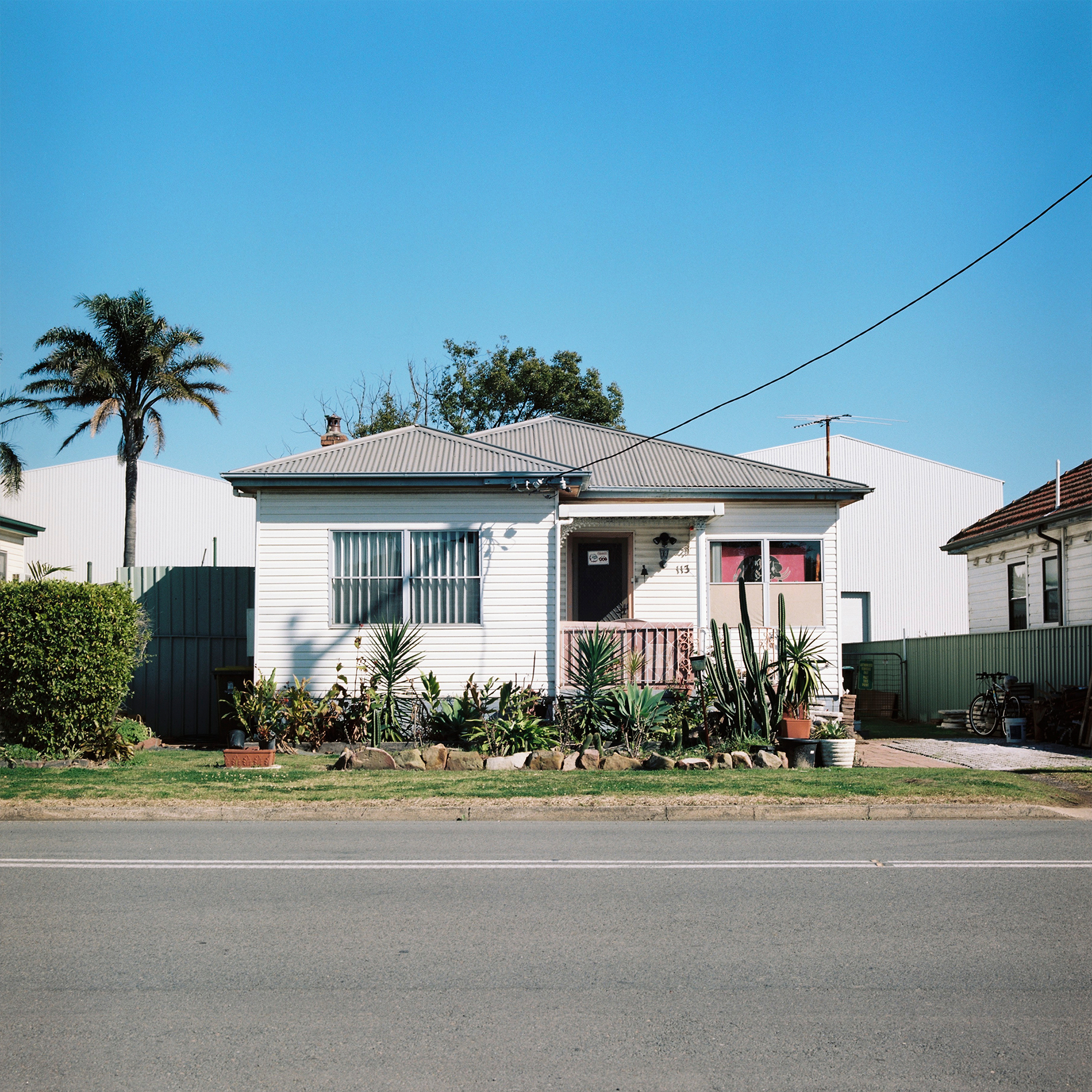
Weatherboard bungalow with hipped corrugated iron roof, covered entryway and cactus garden.

Asbestos roofed weatherboard bungalow occuping complete width of lot and presenting an enclosed verandah with prominent red door.
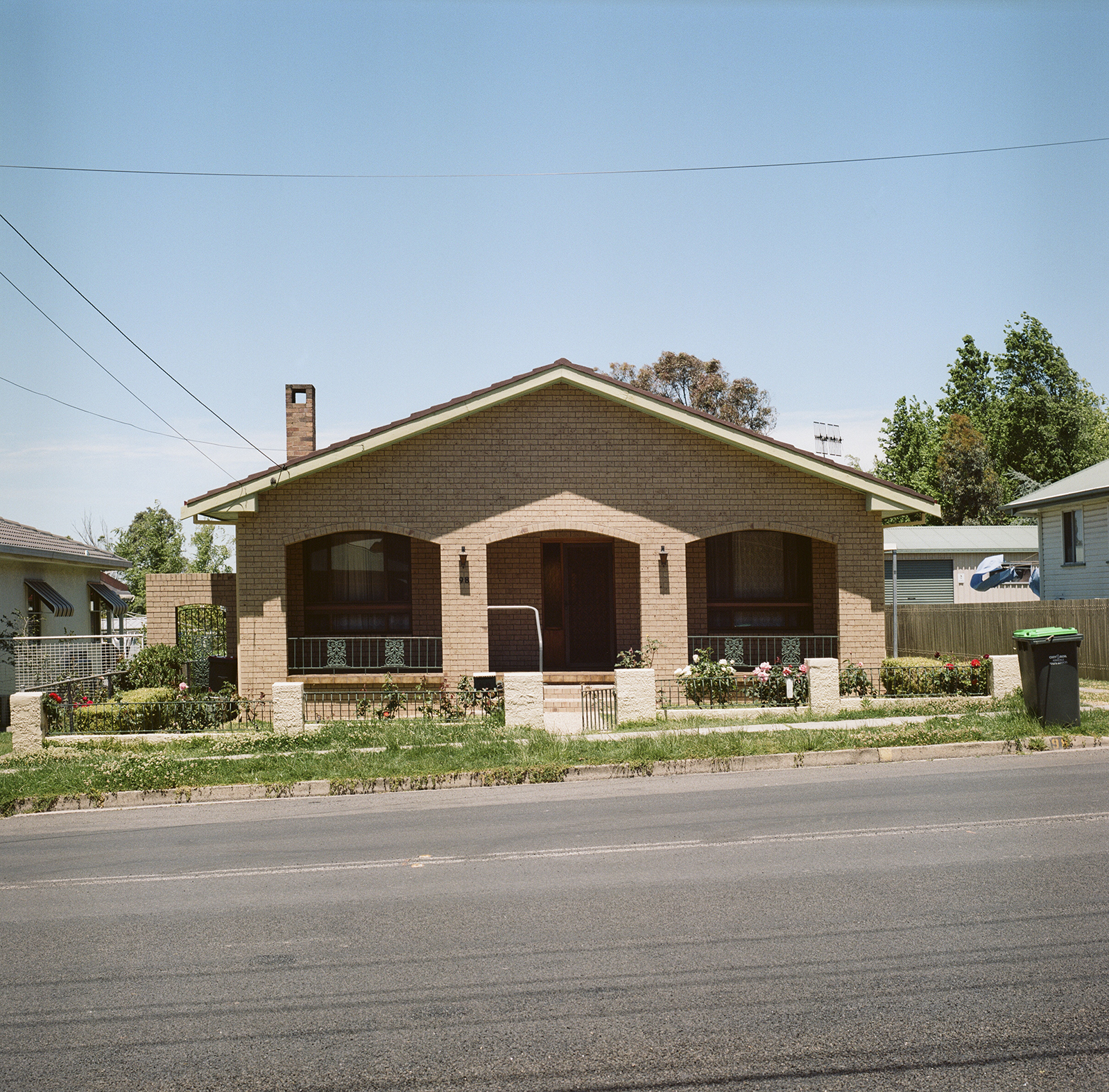 Brick gabled home with repeated arch verandah, central coach lights and aluminium windows.
Brick gabled home with repeated arch verandah, central coach lights and aluminium windows.
Brick Bungalow painted white with a picket fence, formal hedge, topiary shrubs and roof turbine addition.

Contemporary modernist style with lower level garage, recessed entryway and large wall of louvered screening. Cantilevered over driveway.

Weatherboard bungalow with second story rear addition, filigree detailing, retractable fabric awning and tubular metal fencing.
Published with the gernerous support of:
Presented at:
Volume Art Book Fair, Art Space Sydney 2017
Melbourne Artbook fair NGV Melbourne 2018

