a typology of australian domestic architecture
volume two:coastal architecture
56 Pages, 2022, 297x210mm, perfect bound, first edition of 100.
Available for purchase here
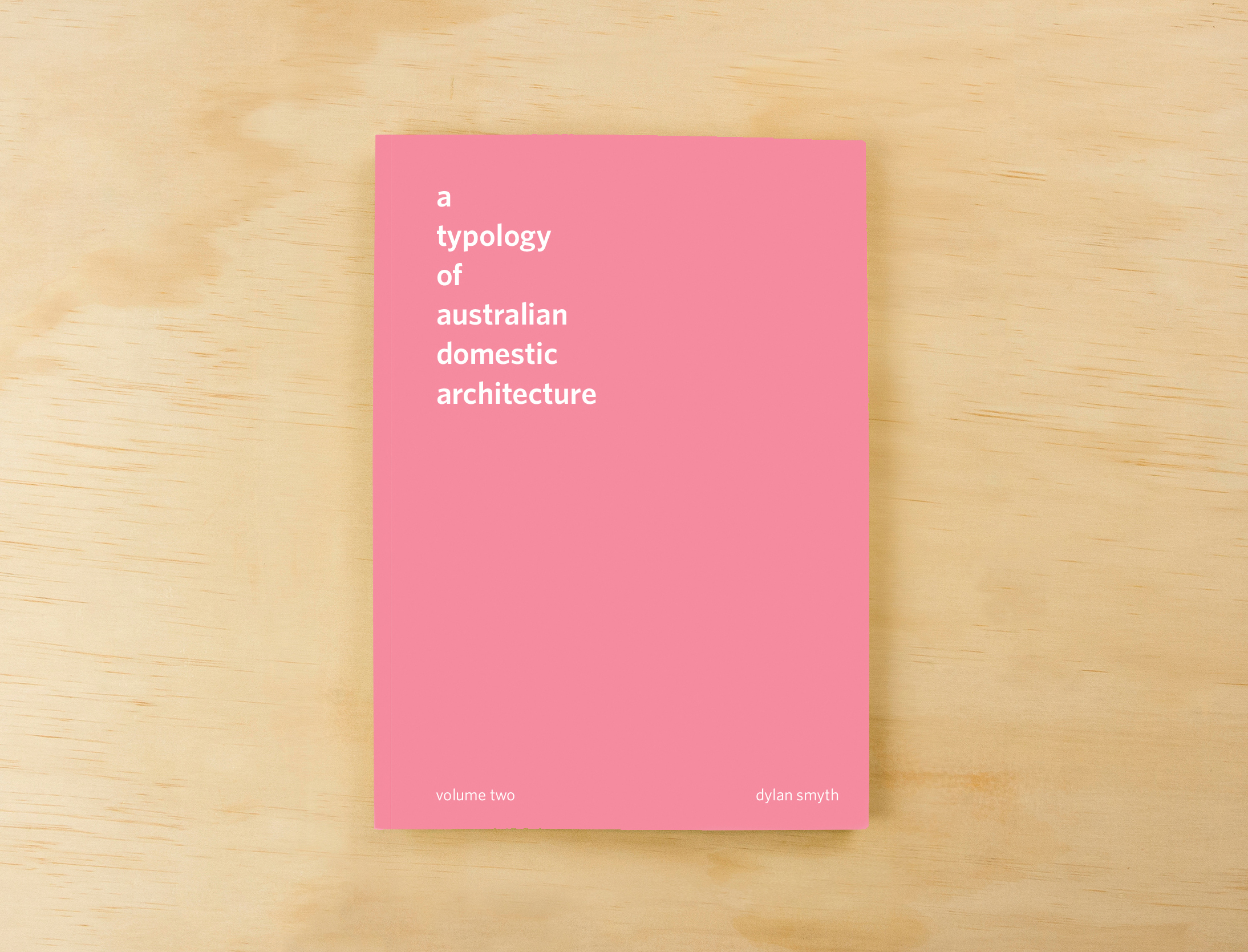

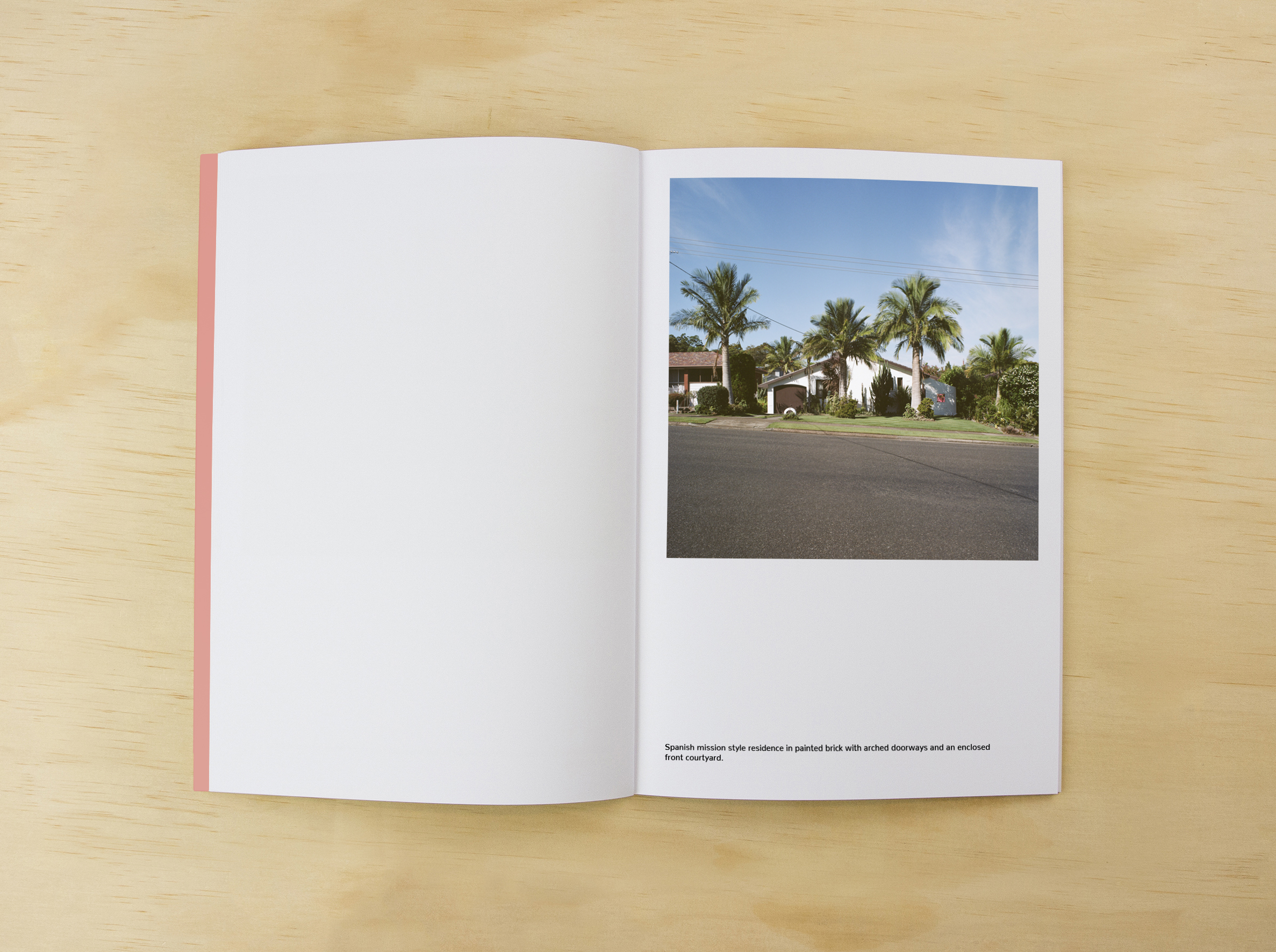
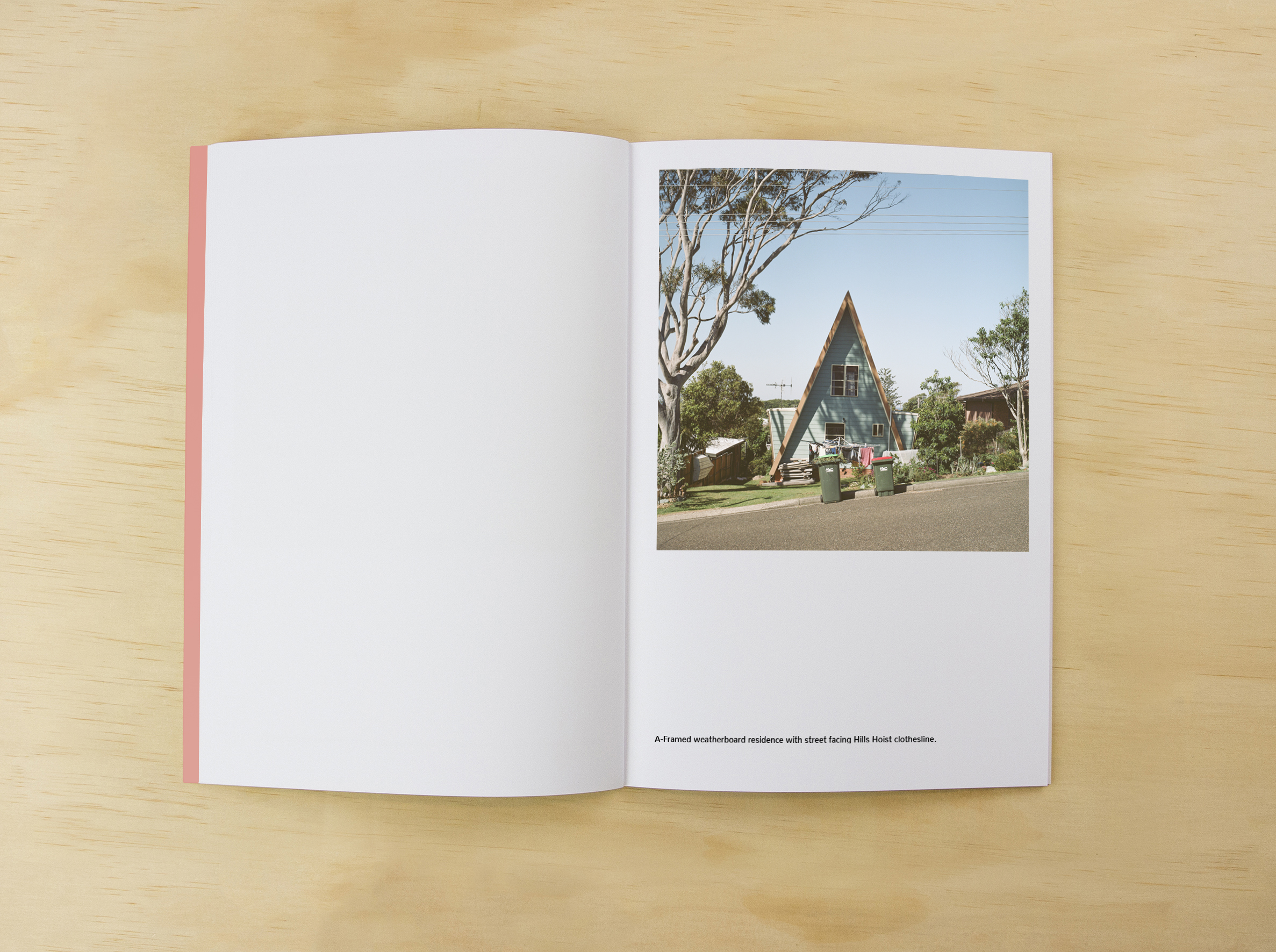
A Typology of Australian Domestic Architecture is the documentation of typical domestic architecture in Australia. It celebrates the Aussie home as both a means of self-expression and also as a monument to the period of its design and construction.
Focusing on a diverse range of coastal architecture photographed throughout Australia, all images in this second volume have been photographed with a medium format film camera 2017-22. Each image has an accompanying text intended to give some limited background on the features and styles as well as any modifications or additions undertaken.

Contemporary residence with a large geometric volume, buttressed front wall, and symmetrically aligned features.
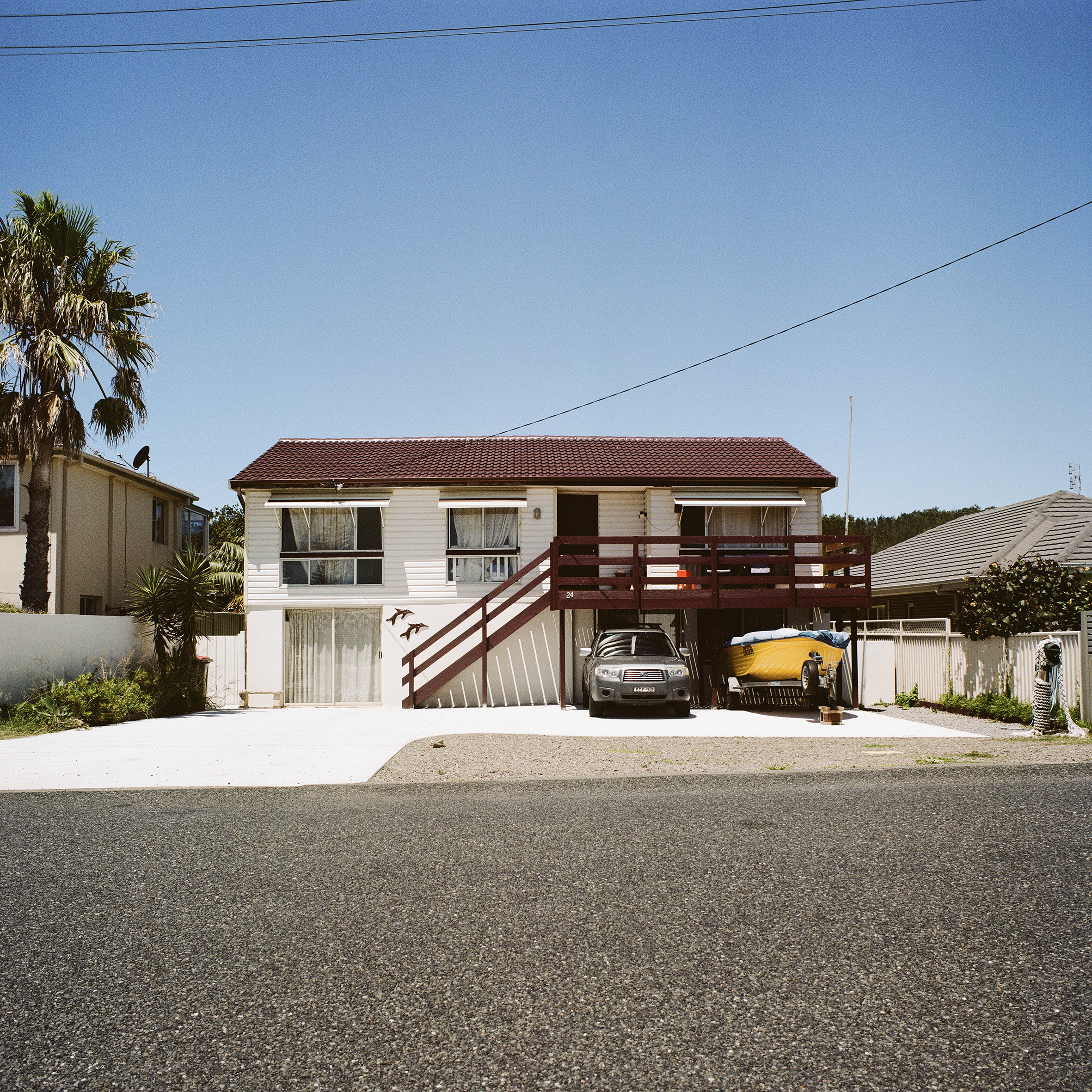
Raised weatherboard residence with fixed metal awnings and a prominent front deck with timber balustrading.
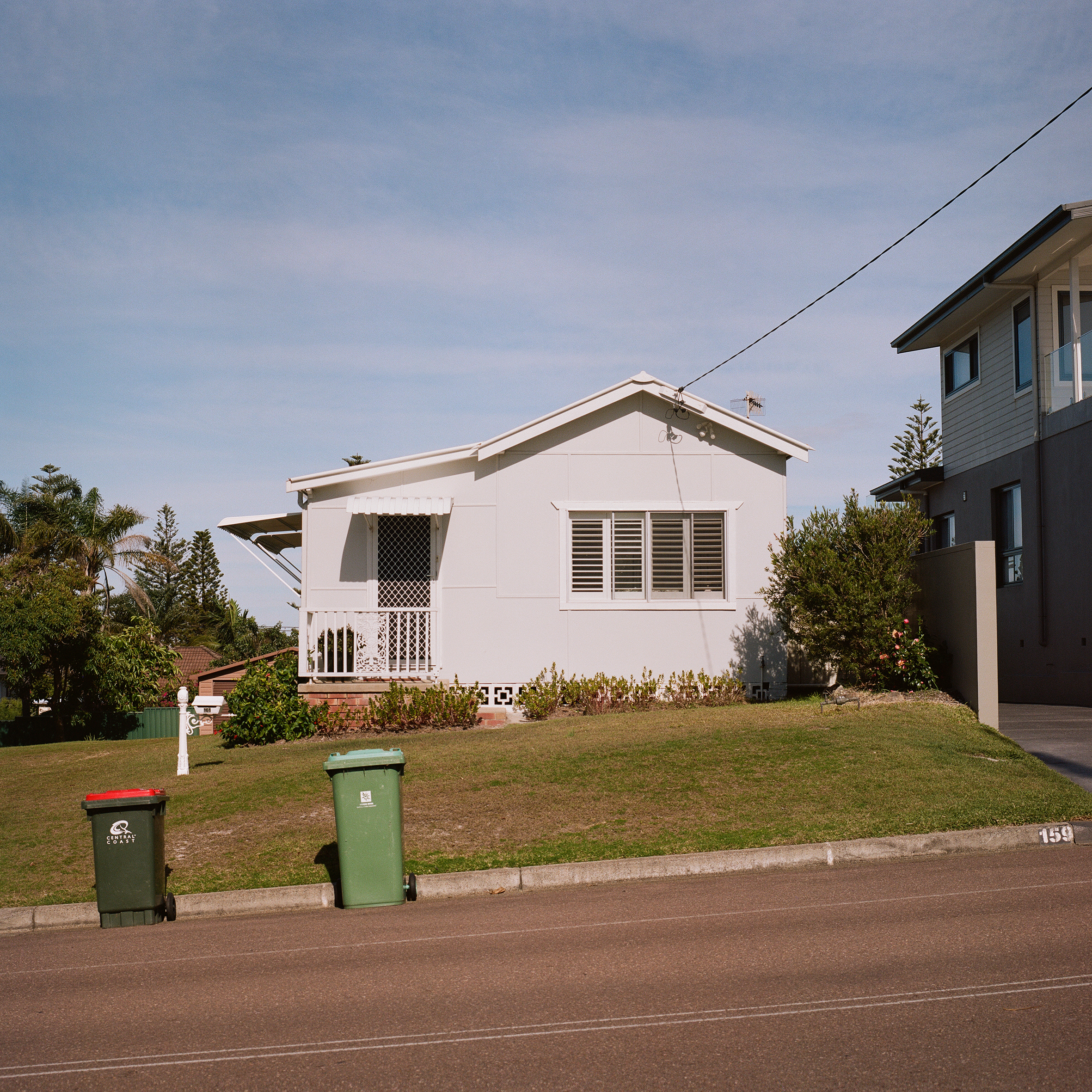
Cement sheeted (fibro) cottage with fixed metal awnings, and small concrete landing at entry.
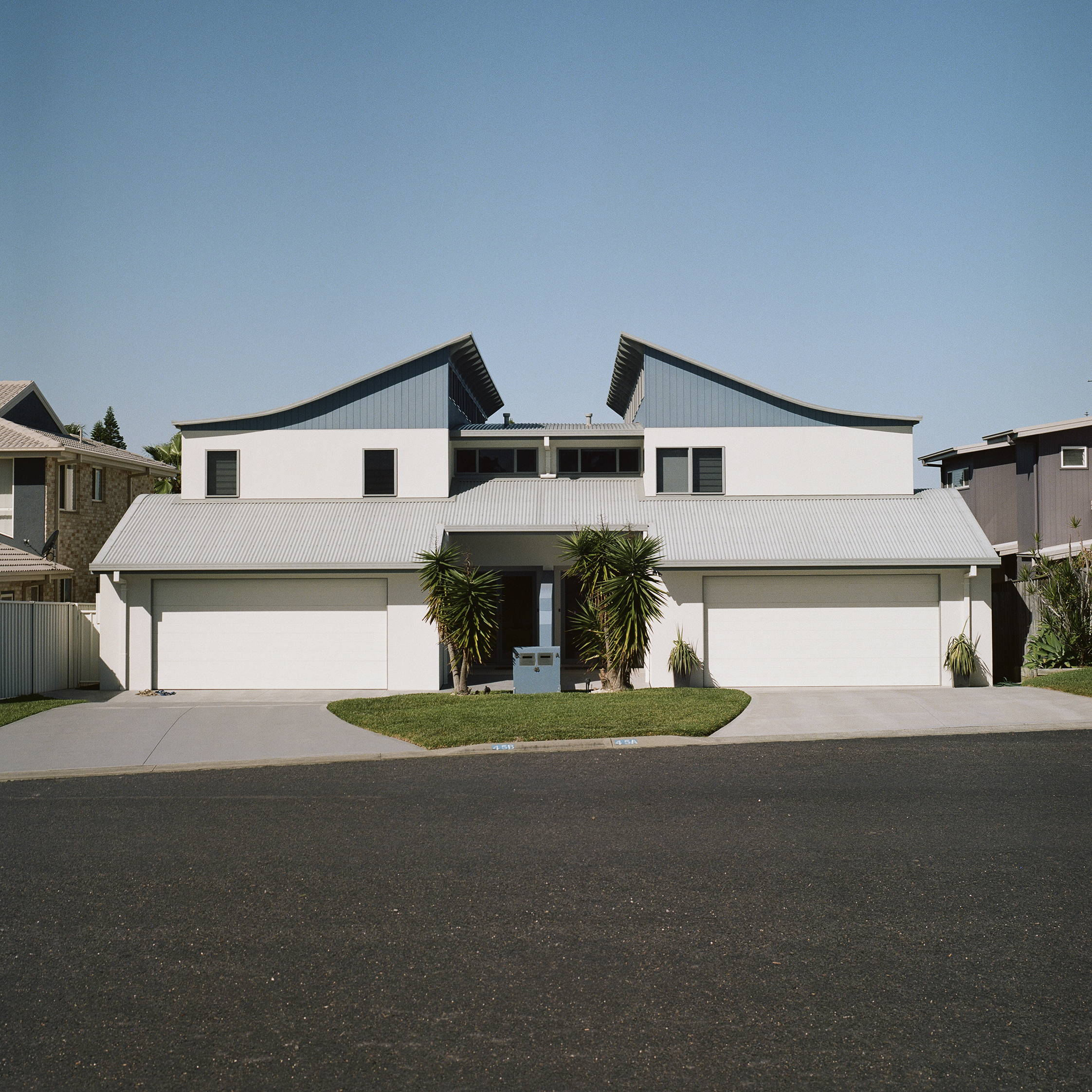
Adjoining duplexes featuring a coastal-inspired waved roof, centrally located opposing highlight windows and a small partition wall separating entrances.
 Multi-storied beach house with repeated hexagonal volumes, a variety of feature windows, extensive glass balustrading and basement level garages.
Multi-storied beach house with repeated hexagonal volumes, a variety of feature windows, extensive glass balustrading and basement level garages.Published with the gernerous support of:
Launched at:
Melbourne Artbook fair NGV Melbourne 2022


